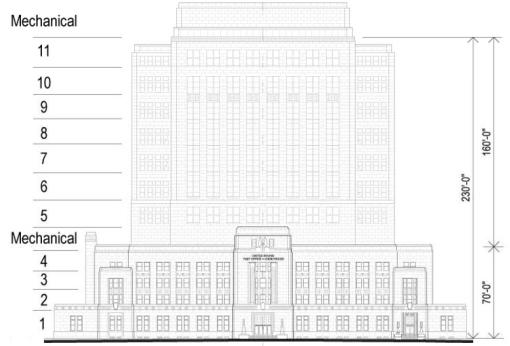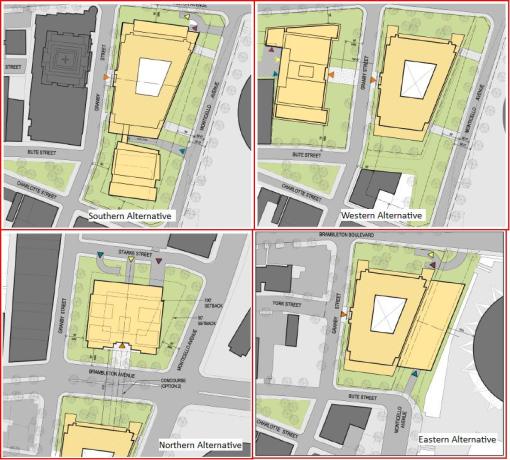Recently, I brought up the form-based zoning included in the Virginia Beach Comprehensive Plan and it occurred to me that, while it has been around for a little while, most people have never heard of it and know relatively little about it. Before we talk about form-based zoning though, lets talk about conventional zoning.
Most people have heard about conventional zoning. In conventional zoning, each area of the city is defined as either Residential, Commercial, Industrial, Institutional, or Government. These categories or broken down further based usually on building size and use. For example, a simplified definition of each zoning district in Norfolk is shown below:
Residence Districts. (du=Dwelling Unit)
- R-1 One-Family District: 25,000 sq. ft./du* (1.74 du/acre)
- R-2 One-Family District: 20,000 sq. ft./du (2.18 du/acre)
- R-3 One-Family District: 15,000 sq. ft./du (2.90 du/acre)
- R-4 One-Family District: 12,000 sq. ft./du (3.63 du/acre)
- R-5 One-Family District: 10,000 sq. ft./du (4.36 du/acre)
- R-6 One-Family District: 7,500 sq. ft./du (5.81 du/acre)
- R-7 One-Family District: 6,000 sq. ft./du (7.26 du/acre)
- R-8 One-Family District: 5,000 sq. ft./du (8.71 du/acre)
- R-9 One-Family District: 4,000 sq. ft./du (10.89 du/acre)
- R-10 Townhouse District: 2,000 sq. ft./du (21.78 du/acre)
- R-11 Moderate Density Multiple-Family District: 2,900 sq. ft./du (15.02 du/acre)
- R-12 Medium Density Multiple-Family District: 2,200 sq. ft./du (19.80 du/acre)
- R-13 Moderately High Density Multiple-Family District: 1,800 sq. ft./du (24.20 du/acre)
- R-14 High Density Multiple-Family District: 1,333 sq. ft./du (32.67 du/acre)
- R-15 High Density Multiple-Family District: 1,000 sq. ft./du (43.56 du/acre)
Office and Business/Commerce Districts.
- O-1 Office District
- BC-1 Business and Commerce Park District
- BC-2 Business and Commerce Park District
Commercial Districts.
- C-1 Limited Commercial District
- C-2 Corridor Commercial District
- C-3 Retail Center District
- C-4 Large Scale Commercial District
Industrial Districts.
- I-1 Limited Industrial District
- I-2 Light Industrial District
- I-3 General Industrial District
- I-4 Waterfront Industrial District
- I-5 Deep Waterfront Industrial District
Downtown Districts.
- D-1 Downtown Waterfront District
- D-2 Downtown Regional Center District
- D-3 Freemason/Granby Conservation and Mixed Use District
- D-4 Downtown Cultural and Convention Center District
Historic and Cultural Conservation Districts.
- Ghent Historic and Cultural Conservation Districts (HC-G1 and HC-G2)
- West Freemason Historic and Cultural Conservation Districts (HC-WF1 and HC-WF2)
- Hodges House Historic and Cultural Conservation District (HC-HH)
- East Freemason Historic and Cultural Conservation District (HC-EF)
Special purpose districts.
- Institutional Districts (IN)
- Manufactured Home Park District (MHP)
- General Airport District (GA)
- Open Space Preservation District (OSP)
- Military Installation District (MI)
- University Village District (UV)
Overlay Districts.
- Airport Safety Overlay District (ASO)
- Chesapeake Bay Preservation Area Overlay District (CBPAO)
- Flood Plain/Coastal Hazard District (FPCHO)
- Historic Overlay District (HO)
- Downtown Historic Overlay District (HO-D)
- Pedestrian Commercial Overlay District (PCO)
- Residential Compatibility Overlay District (RCO)
- Institutional Residential Impact Overlay District (IRIO)
- Bay Front Residential Parking Overlay District (BFRPO)
- Localized Alternative Sign Overlay District (LASO)
- Norfolk International Airport Localized Alternative Sign Overlay District (NIA-LASO)
- Alternative Siting Residential Overlay District (ASRO)
- Janaf Shopping Center Localized Alternative Sign Overlay District (JANAF-LASO)
- Bayfront Residential Siting Overlay District
- Pedestrian Commercial Overlay District–Colley Avenue (PCO-COLLEY)
- Pedestrian Commercial Overlay District–21st Street (PCO-21st ST)
- Palace Shops Localized Alternative Sign Overlay District
- Military Circle Localized Alternative Sign Overlay District
- Pedestrian Commercial Overlay District–Riverview (PCO-Riverview)
- Military Crossing Localized Sign Overlay District
- Nauticus Localized Sign Overlay District
- Park Place Residential Overlay District
- MacArthur Center Localized Alternative Sign Overlay District
- Localized Alternative Sign Overlay District for the Waterside
- Roosevelt Gardens Localized Sign Overlay District
- Pedestrian Commercial Overlay District–35th Street (PCO-35th)
- Medical Center Sign Overlay District
- Pedestrian Commercial Overlay District–Five Points (PCO 5 PTS)
- Super K-Mart Localized Alternative Sign Overlay District (Super K-mart LASO)
- Kimnach Ford Localized Sign Overlay District (Ford-LASO)
- West Church Street Overlay District
- Picadilly Mews Siting Overlay District
- Ocean View Residential Siting Overlay District
- Best Square Sign Overlay District
- Lafayette Boulevard Pedestrian Commercial and Residential Overlay District (PCRO-Lafayette Boulevard)
- Green Gifford Localized Sign Overlay District (Green Gifford-LASO)
Look overly complicated and confusing? Try building something and following the rules of each district. Better yet, try building something that spans lots of different zones, which would require council approval for rezoning. I live in a house zoned R-8. According to this zone, my lot should be a certain size and their are requirements to keep me from building to the edge of the lot. It also prohibits me from opening, say, a convenience store on the lot next door to me. This, by its very nature, is designed to keep uses separate. How can you walk to your destinations when they are required to be separate? These zoning codes a designed to increase the ability of the city to predict and manage automobile traffic patterns. Think about that. These codes are designed to prevent effective non-motorized travel. These codes are intended to benefit automobile drivers and promote a suburban, car-centric lifestyle.
Think about what you would call a ‘vibrant’ city or area. Downtown Norfolk? Town Center? The Oceanfront? New York City? San Francisco? Chances are, that no matter what area you picked, there is a lot of foot traffic. That said, it would also be fair to say that foot traffic equals vibrancy. It can also be said that most people agree that vibrancy is a good common goal. Nobody, not even the staunchest suburbanite, likes to be in an area with zero human interaction. Now think about the area that you picked. Why is there heavy foot traffic? Even if you picked MacArthur Center or Lynnhaven Mall, the reason there are people walking around is because everything is close together and because there are other people. Now, think about this. If Lynnhaven Mall required each store to be a minimum of 100 feet apart, would you still go? Or would it no longer be comfortable and convenient? That is what conventional zoning does. It forces you apart.
Form-Based Zoning on the other hand, is designed to keep you together. It is thoughtfully structured to allow only structures that are slightly denser than what is currently there, thereby creating an environment of steadily increasing density. It also allows for mixed use. The higher density a mixed use development is, the more likely that it will succeed of its own accord. Form-Based Zoning actually encourages mixed use. If you could walk everywhere you need to shop at and all you neighbors did the same, wouldn’t you?
Now, keeping in mind the conventional zoning, such as Norfolk’s, here is the basics for the Form-Based Zoning code that was recently adopted for Miami, Florida:

 Notice how much simpler it is. The actual written code would include things such as height requirements/restrictions and building placement but it would be much more flexible. We should encourage Norfolk and even Chesapeake to adopt a form-based code. In addition to fostering higher density, mixed use developments, the form-based code make mass transit possible and gets people to walk/bike instead of drive, therefore lessening the amount of traffic on the roads without building more of them. Looking at it from a business point of view, localities that stick to form based codes tend not waste developers’ money. The developer can plan a building and already know what the city wants without having to go through lengthy meetings with a planning department. Finally, from a municipal standpoint, the city spends less time and money regulating and more time enjoying what it really wanted the whole time: strong developments that don’t take a toll on city resources. Please encourage your councilmen/women to look at and approve a form-based code.
Notice how much simpler it is. The actual written code would include things such as height requirements/restrictions and building placement but it would be much more flexible. We should encourage Norfolk and even Chesapeake to adopt a form-based code. In addition to fostering higher density, mixed use developments, the form-based code make mass transit possible and gets people to walk/bike instead of drive, therefore lessening the amount of traffic on the roads without building more of them. Looking at it from a business point of view, localities that stick to form based codes tend not waste developers’ money. The developer can plan a building and already know what the city wants without having to go through lengthy meetings with a planning department. Finally, from a municipal standpoint, the city spends less time and money regulating and more time enjoying what it really wanted the whole time: strong developments that don’t take a toll on city resources. Please encourage your councilmen/women to look at and approve a form-based code.
If you would like to learn more about form-based codes, please visit http://www.formbasedcodes.org/
If you would like to see the specifics of a community that has already started the switch to a Form-Based Code, visit http://www.miami21.org, which is the main page for Miami’s Comprehensive Plan update process.









